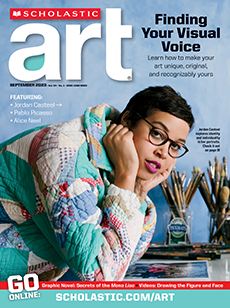Interior design is the art of planning and carrying out the design for the inside of a room, a home, a business, or a public building. Interior design is also called interior decorating. Since we live and work mostly indoors, it is important that the interiors of our homes and other buildings please us and suit our needs. The best interior design makes people feel comfortable and happy. People who are not professional designers often decorate their own homes and businesses.
From the earliest times, people have decorated the places they live to make them as comfortable, convenient, functional, and beautiful as possible. The ancient Egyptians decorated their walls with murals, or large wall paintings. Their furniture was often inlaid with ebony and ivory. The ancient Romans also used wall paintings, as well as colorful mosaics on the floors.
In the Middle Ages (500-1500), the castles and manor houses of Europe were built more for defense than for beauty and comfort. Furniture was simple and useful. Interior design as we know it--with decorative furniture, curtains, and rugs—emerged toward the end of the Middle Ages and during the Renaissance (1300-1600), a time when comfort and beauty became more important to people.
During the Renaissance, people traveled to distant lands and rediscovered the art of ancient Greece and Rome. As a result, new styles of interior design developed. There have been many decorating styles over the years. Some have been simple and elegant. Some have been rich and elaborate. Many things continue to affect styles of decoration--travel to other countries, scientific discoveries, lifestyle changes, and changes in architecture and building methods.
