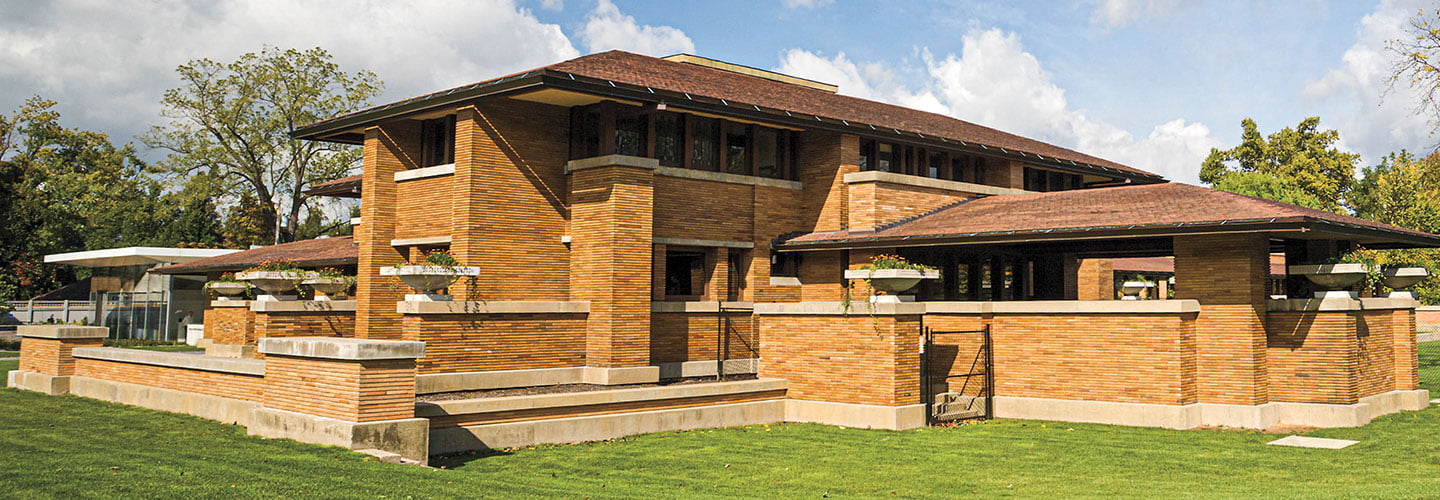How do you create something totally new? Frank Lloyd Wright asked himself this question. Wright was an architect. At the time, American architects designed buildings in European styles. Wright created the first American style of architecture.
Have you ever wanted to create something completely new? That was Frank Lloyd Wright’s goal. He lived at a time when many Americans turned to Europe and other places around the world for inspiration when designing new buildings. Wright was determined to develop the first style of architecture that was uniquely American.

