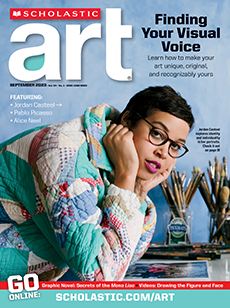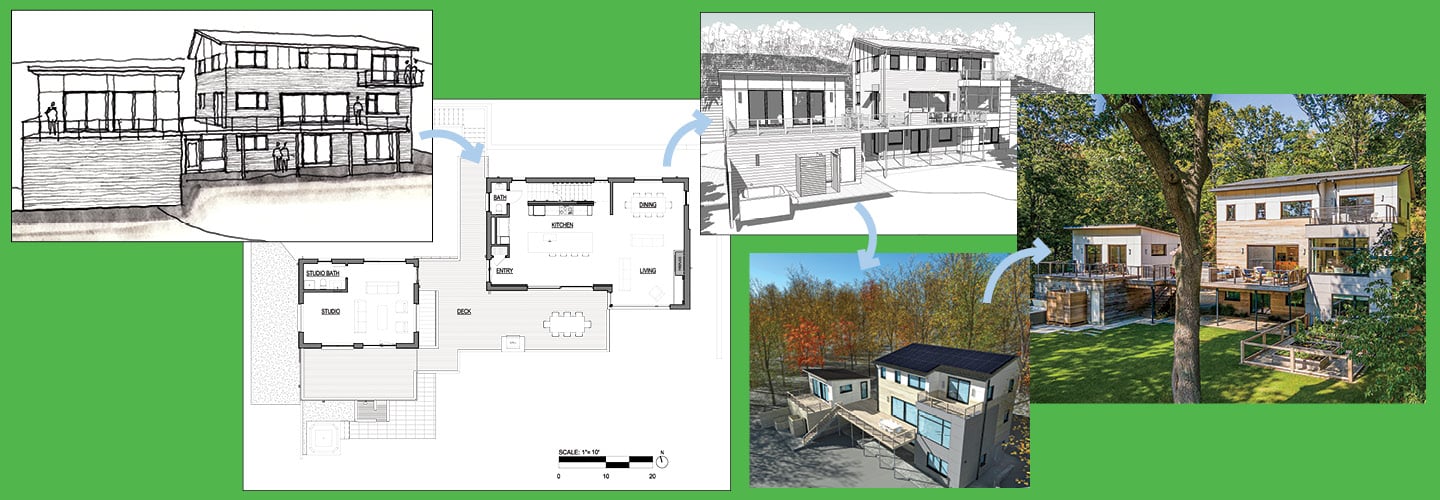Courtesy of ZeroEnergy Design.
Stephanie Horowitz
Stephanie Horowitz: I’m an architect at ZeroEnergy Design. I manage a team of 10 people and lead our design practice. My firm specializes in green, residential architecture. We work on single-family homes and larger multifamily buildings, often affordable housing. We are committed to designing healthy places that are energy efficient, durable, beautiful, and delightful places to live.

